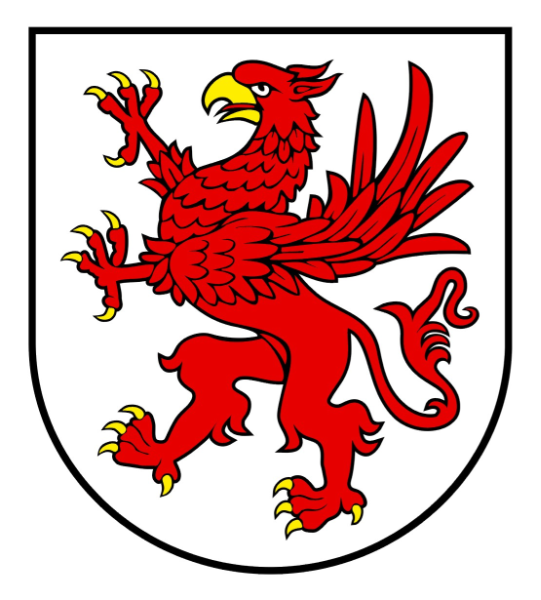New ecological headquarters of the West Pomeranian Voivodeship
The Team of Regional Office for Spatial Planning had the opportunity to visit a building that is unique in terms of ecological solutions – the new consolidated headquarters of the West Pomeranian Voivodeship. The heat pump system coupled with photovoltaic cells makes the facility self-sufficient. It uses eight times less energy than a typical office building. The consolidated headquarters will accommodate approximately 750 employees and was created from the rebuilt building at Piłsudskiego 40 street (built in 1927-28 for the needs of the school) and a new passive building at ul. Mazowiecka 14.
Both buildings have received BREEAM certificates, which confirm the standard of sustainable and ecological construction. The office building at ul. Mazowiecka is additionally distinguished by the certificate of the prestigious Passivhaus Institut in Darmstadt. The building has a BMS (Building Management System) system installed in it, aimed at effective energy management, while ensuring high air quality, thermal comfort and appropriate lighting intensity. Modern automation controls, among others, electrically rolled-up blinds above the glass atrium. When it is cold, the reflectors are rolled up so that the interior is warmed up by the sun. On hot days, the blinds are unrolled, which slows down the heating of the room. The BMS controls the tilt of the blinds, reacting to the wind direction, sunlight and temperature. The skylight glazing is characterized by a low coefficient of solar radiation energy transfer, but a high coefficient of light transmittance, so there is no need for additional lighting. The lower source of heat and cooling is 26 vertical probes (bores) with a depth of 200 m each. The average energy value from the ground is 37 W/m, which gives a total of 192 kW. 90 kW was ordered from the city network (SEC), as a reserve in case of a significant drop in outside temperature. In a mild winter, heating from the city heating network will not be necessary.
Two heat pumps with a total heating capacity of 225 kW and a cooling capacity of 180 kW have been installed in the heat engine room. The ventilation units have Combi exchangers (heaters and coolers) due to better heat recovery indicators, lower resistance on the unit, which results in lower power consumption. The location of the units on the roof allows for the use of precipitation heat/cold to charge the lower heat source during transitional periods. Importantly, the installation also recovers heat from places such as the server room. The new headquarters will also obtain energy from the sun. Photovoltaic panels (a total of 102 modules) with a total maximum power of 39.69 kWp have been installed on the roofs of the buildings. All rooms are equipped with devices and systems that reduce power consumption. Energy-saving and efficient LED luminaires have been used, and the lighting is controlled by presence sensors and turns off automatically when it does not detect an employee.
Another priority is saving water. The water and sewage system is equipped with a leak detection system. The taps at the sinks and flush tanks have a water flow limiter (up to 4 l/min), aerators and aerators. The so-called grey water, i.e. pre-treated rainwater, is used to flush the toilets. It is collected in an underground tank with a capacity of 81 m3 (estimated daily consumption is 5 m3 per day). Additional retention tanks for rainwater have also been designed. Tanks with a capacity of 116 m3 will allow to take over water after an intense downpour lasting up to 40 minutes. After the rainfall stops and the municipal storm sewer network is unclogged, the water will be pumped.
The new integrated seat of the Marshal’s Office is equipped with furniture from a Polish manufacturer, which shortened the supply chain and minimized the carbon footprint. And the wood used for production came from responsible forest management, the so-called controlled cultivation (which is confirmed by FSC certificates).
Another ecological advantage of the location is its location – proximity to various means of transport – buses, trams, city bike stations. The facility also has a large bike room – a separate room in the underground garage can accommodate 50 bikes „parked” on several levels. Rest areas have also been planned in the courtyard, and on the roof – a viewing terrace and a flower meadow. There are also larger plantings: birches, pines, ferns. The green roof purifies the air, increases biodiversity, cools, and increases the efficiency of solar panels. Most of the plants are native species, attractive to birds and insects. When planning and implementing the investment, other environmental needs were also taken into account – nesting boxes for birds (sparrows and swifts) and bats, as well as boxes for insects, were installed on the facade.
The construction of the consolidated seat of the Marshal’s Office, carried out by Mostostal Warszawa S.A., the investment cost over PLN 200 million, of which 76% were European Funds. The building received an award in the prestigious buildingSMART International Awards 2022 competition in the Handover category. The award was granted for the effective use of numerous digital tools streamlining processes, both at the design, construction and handover stages of the building to the investor.
Photos and text: RBGPWZ, UMWZ















